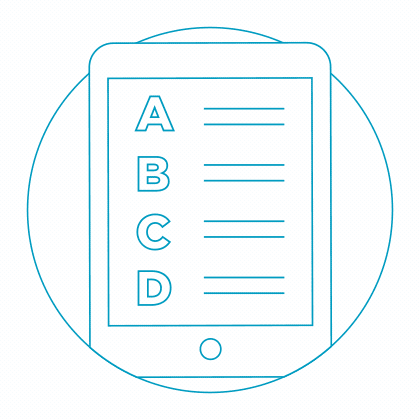Architecture Aptitude Test - Online Test
Q1. Blocks are not an important element of architectural drawings.
Answer : Option B
Explaination / Solution:
No Explaination.
Q2. The floor plan is a bird's eye view of the house.
Answer : Option A
Explaination / Solution:
No Explaination.
Q3. If the roof pitch for a house is identified as 5/12 the height of the roof rises 2 ½" for every 14" of horizontal run.
Answer : Option B
Explaination / Solution:
No Explaination.
Q4. A set of working drawings used to build a house is considered a legal document.
Answer : Option A
Explaination / Solution:
No Explaination.
Q5. Although the drafter creates the working drawings, the accuracy of the set of drawings is most often the responsibility of the design architect.
Answer : Option A
Explaination / Solution:
No Explaination.
Q6. Developing the foundation plan is probably the starting point for creating a set of architectural plans.
Answer : Option B
Explaination / Solution:
No Explaination.
Q7. A typical set of architectural working drawings would probably include floor plans, foundation plans, elevations, section details, and roof framing plans.
Answer : Option A
Explaination / Solution:
No Explaination.
Q8. The symbols used on electrical plans represent the standard equipment used in homes and commercial buildings.
Answer : Option A
Explaination / Solution:
No Explaination.
Q9. AutoCAD's Design Center is used to manage various block libraries used in architectural drawings.
Answer : Option A
Explaination / Solution:
No Explaination.
Q10. Elevation views generally include the front, right side, back, and left side views.
Answer : Option A
Explaination / Solution:
No Explaination.
